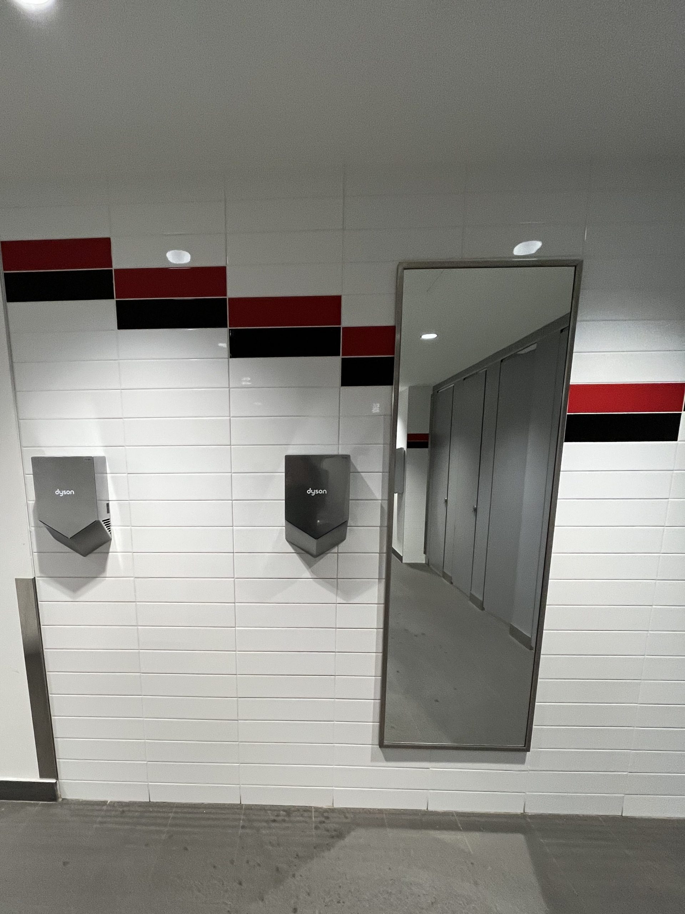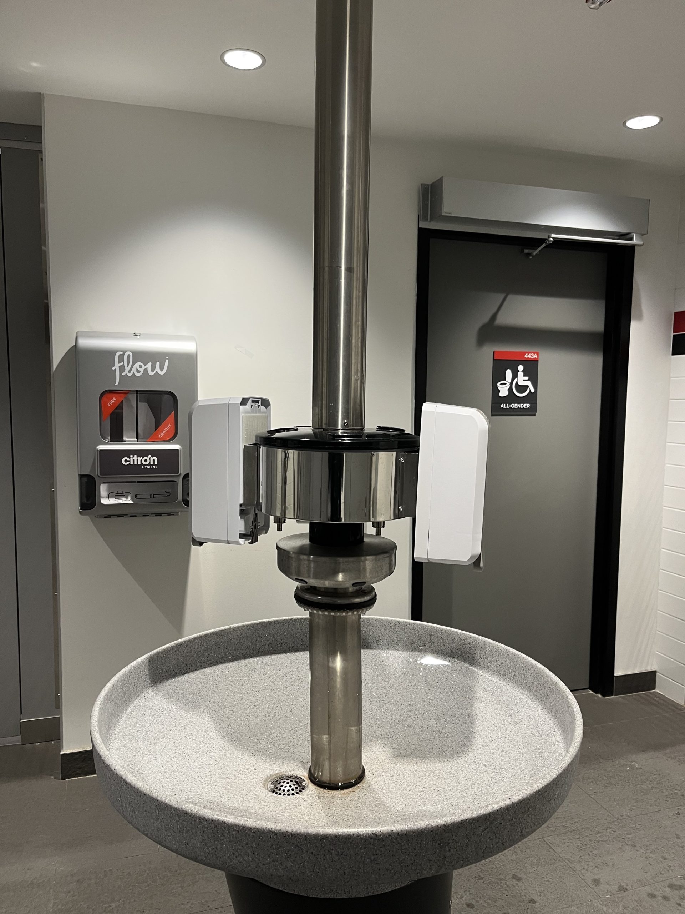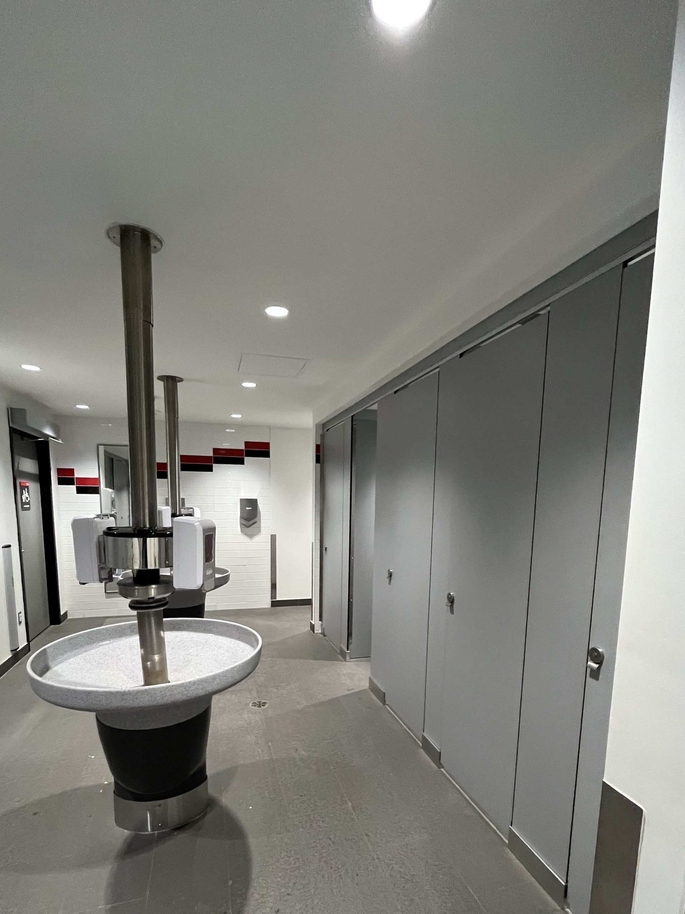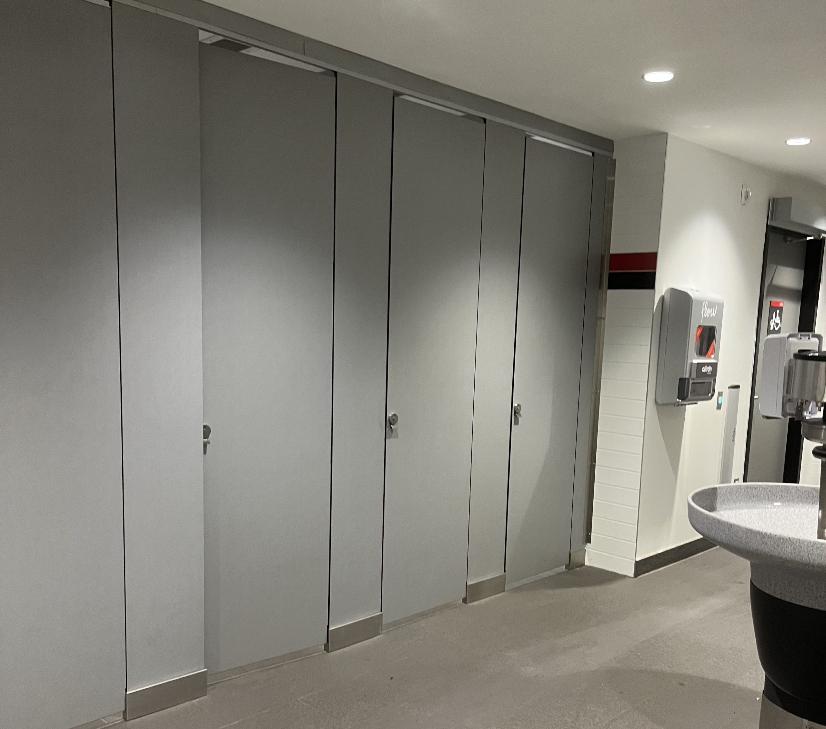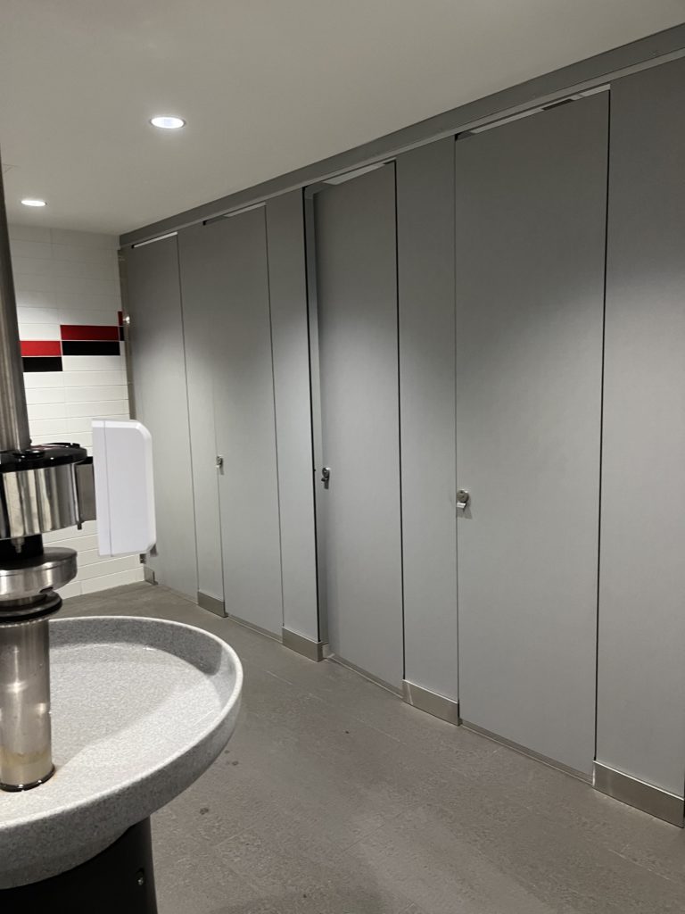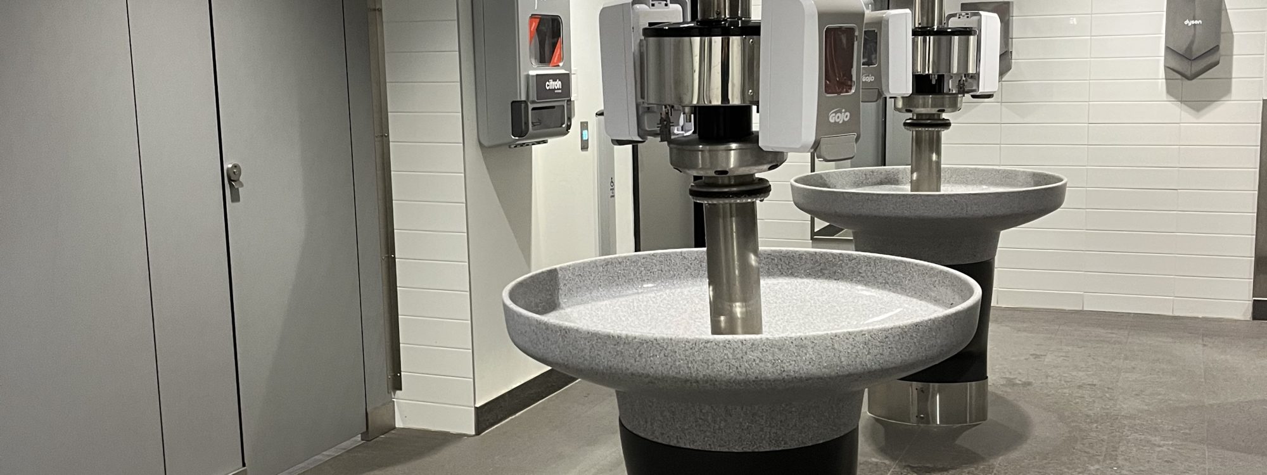Carleton-U University Centre Washrooms
Carleton engaged our team to re-construct two separate washrooms into a modernized gender-neutral shared space. The work included complete demolition, hazardous material abatement, mechanical and electrical, and floor to ceiling toilet partitions with deluxe sinks in the center of the room.
