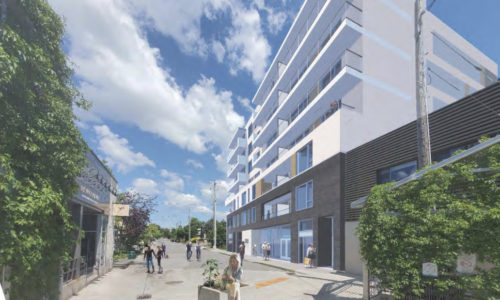
Winston Avenue
In Progress, new seven storey mixed use building in the heart of Westboro.

In Progress, new seven storey mixed use building in the heart of Westboro.
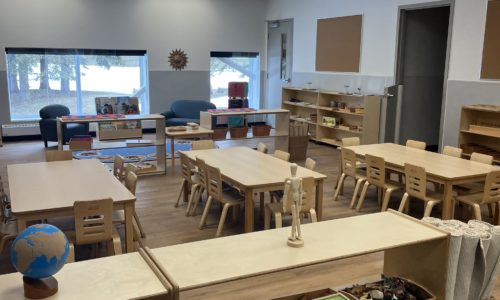
Dolyn completely transformed this former Hydro Ottawa warehouse into Brightpath Montessori School’s newest Kanata location. This vast 17,700 square foot space required a full scope of work. This work included … Read more
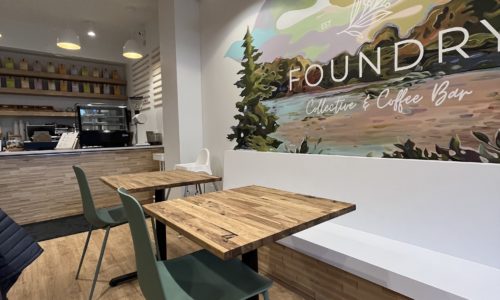
Foundry Collective and Coffee Bar Dolyn was asked to complete this great project located in the heart of downtown Carleton Place. We renovated an old building to provide upgrades to … Read more
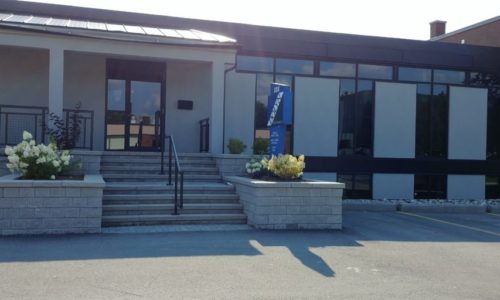
After looking for a new place to call home for several years, Dolyn Developments Inc. purchased a tired old building at 888 Lady Ellen Place. Off Laperriere Avenue on the … Read more
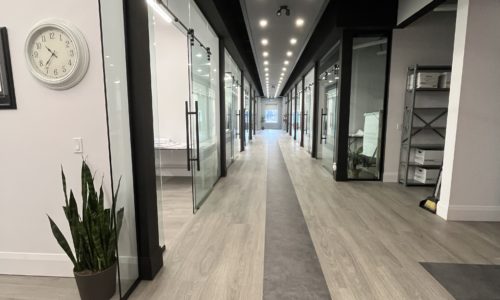
The office space shown was a complete renovation, including detailed ceilings to accommodate glazing and all other scopes of work, some with high-end finishes.
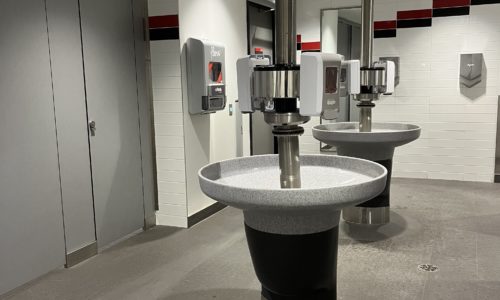
Carleton engaged our team to re-construct two separate washrooms into a modernized gender-neutral shared space. The work included complete demolition, hazardous material abatement, mechanical and electrical, and floor to ceiling … Read more

Dolyn was hired to construct a pre-engineered steel structure covering 7,500 square feet clad with insulated corrugated sheet metal along with refurbishment of a fire-damaged building. The work included a … Read more
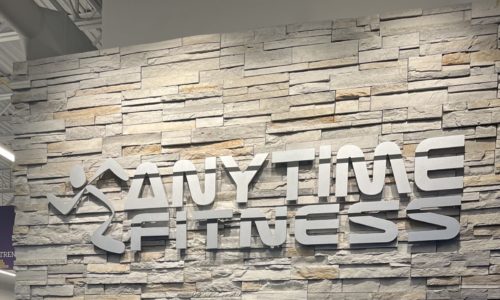
Dolyn Construction set out to transform this blank canvas space into a fitness gym following the Anytime Fitness specifications. With an area of approximately 3,500 square feet and all scopes … Read more
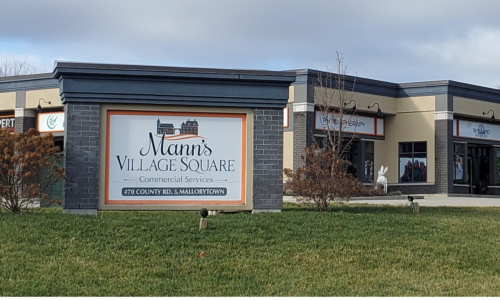
Due to roof water damage, the Mann’s Village square project required full exterior EIFS (Exterior Insulation and Finished System) restoration of the building.
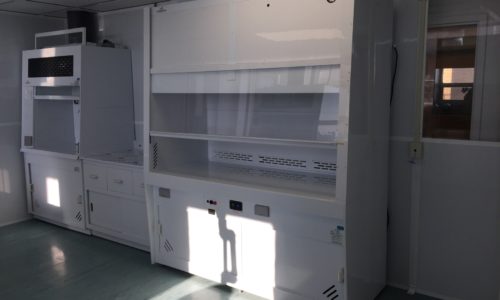
This “clean lab” conversion project was completed within an occupied building and involved total demolition and fit-up of the lab space.
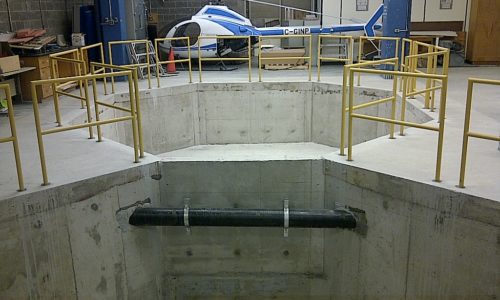
Two pits were excavated within an existing building to accommodate a flight simulator. Within these pits, we created a thick concrete slab with two octagonal hollow cylinders to secure the … Read more
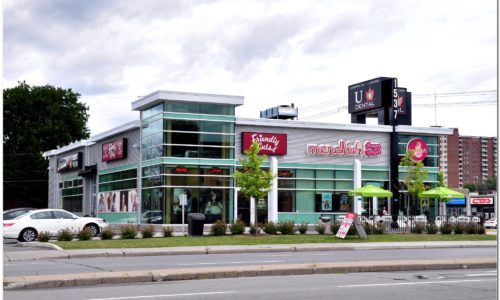
Pearl Plaza, a Design Build Project, was the construction of a single storey commercial building on a “Brownfield Site”. The end result of this design saw the owner working out of his building while having separated the space to allow for two other tenants.
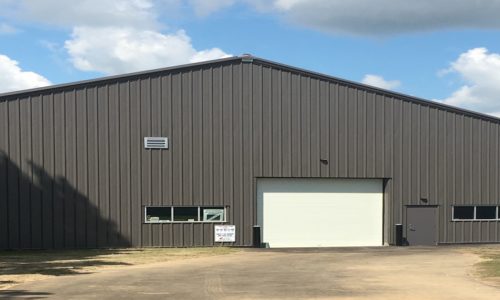
Our team constructed the biofuel storage facility from a pre-engineered structure and completed this project in an occupied testing facility managed by the client. The design now effectively houses several … Read more
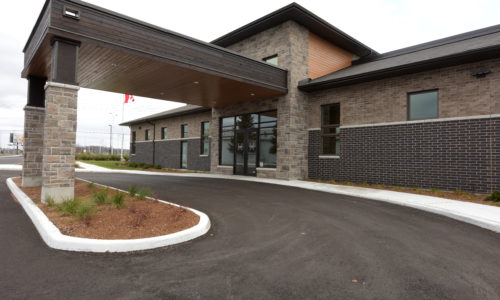
Dolyn took on this project after previous contractors had failed to meet the owner’s demands. With a property spanning over 10,000 square feet, we were responsible for carrying out and … Read more
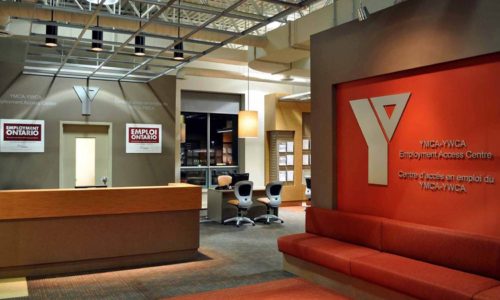
This full fit-up included architectural finishing (drywall, paint, floor tile) to the 4,000 square foot space and mechanical and electrical system upgrades.
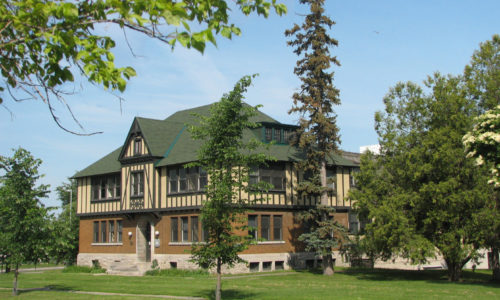
B55 CEF was an occupied heritage building that required full exterior wall reconstruction throughout the winter months. Situated on the Ottawa experimental farm, the project included wall demolition, shoring and … Read more
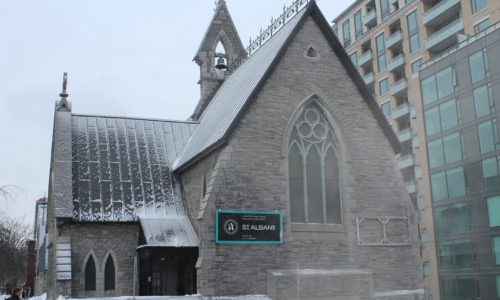
St. Albans is a heritage-designated church located in the heart of downtown Ottawa. This project was a structural, interior and exterior retrofit that required total reconfiguration while the church remained … Read more

The Rideau Cottage is a 150-year-old historic property that trusted Dolyn to restore existing heritage windows, repair masonry, and install new HVAC and sprinkler systems.
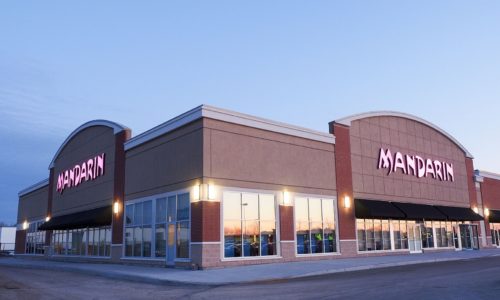
Construction of this five-tenancy building consisted of a concrete foundation with overlying structural steel supplied and installed using the CANAM master approach. Dolyn was able to complete this 40,000-square-foot building … Read more
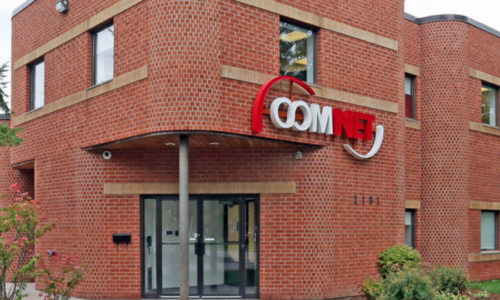
Dolyn completed the Thurston Drive project in two phases for adjacent office spaces. Phase one involved the complete interior renovation of the 8,700-square-foot space to accommodate Com-Net’s growing business. The … Read more
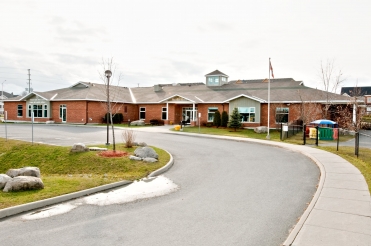
Awarded as low bidder after invitation, this truly diverse facility has many components from daycare, food services, community centre and healthcare all under one roof. The architecture was well planned … Read more
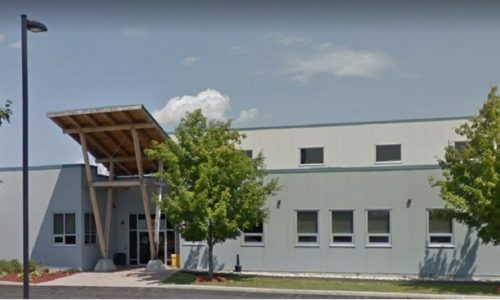
We entered into a design/build competition for Local 93’s Administrative/Union Hall/Training Center. We were chosen and built the new facility of which they are immensely proud, as are we.
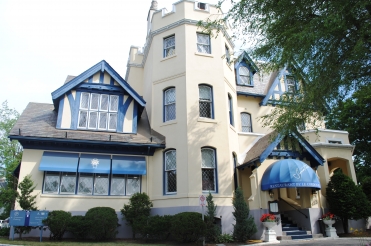
After conducting several projects for this organization, Dolyn was tasked to construct numerous upgrades to the cooking school’s commercial kitchen.

This design-build custom project was originally designated for TES Ltd. Military Contracting. The 32,000 square foot build has since been converted into a multi-occupant building.
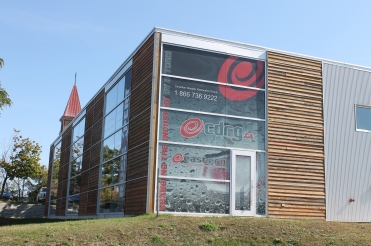
This new 30,000-square-foot office and industrial building was constructed using special foundation techniques for compromised soil conditions.
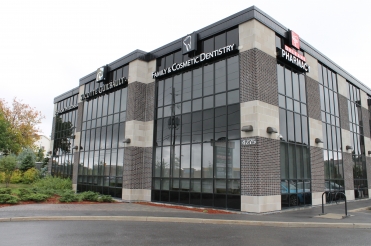
Built on a Brownfield Site – we decontaminated and demolished the existing structures. This rare jewel on Innes Road stands out as a true professional’s building and is home to … Read more
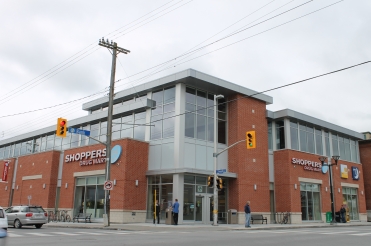
Located in a heritage overlay area of downtown Ottawa, this building is on a very tight site. The first of its kind in this area, this two-storey building is complete … Read more
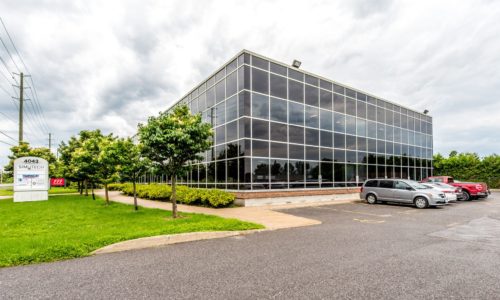
Dolyn originally developed the building through a design-build process for a single tenant via a syndicated ownership group. The DMH building has recently been modified to accommodate multiple occupants.
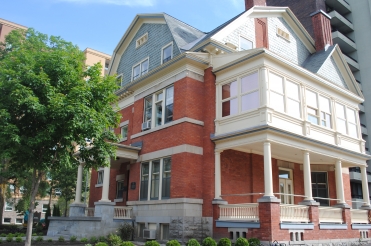
This 130-year-old Heritage building required upgrading as space became available. As the former home of Heritage Canada, we renovated it while working with the Heritage Council of Ontario to stay … Read more
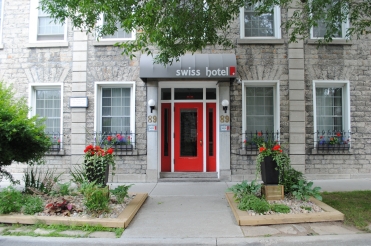
This project’s main priority was building a breakfast room and gathering area for this heritage site. During the project, Dolyn also addressed several other renovations and repairs.
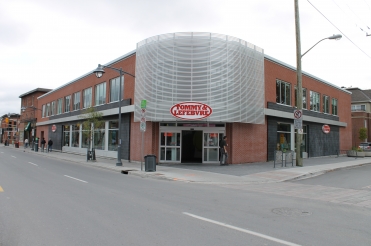
Due to a fire in 2008, Dolyn transformed Tommy and Lefebvre’s flagship store into a modernized and enlarged space just in time for its grand reopening 13 months later.
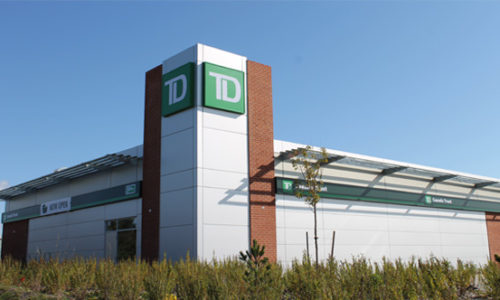
Built to TD’s exact standards, this LEED (Leadership in Energy and Environmental Design) certified building was constructed to provide a healthy, efficient, and cost-saving green building to citizens.
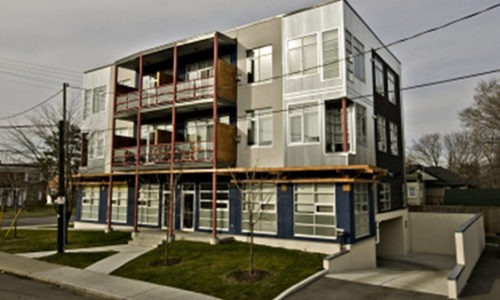
Housing the offices of a dentist and a homeopath, Dolyn constructed this building from the ground up. The client added the apartments above to help bring economies to the scale … Read more